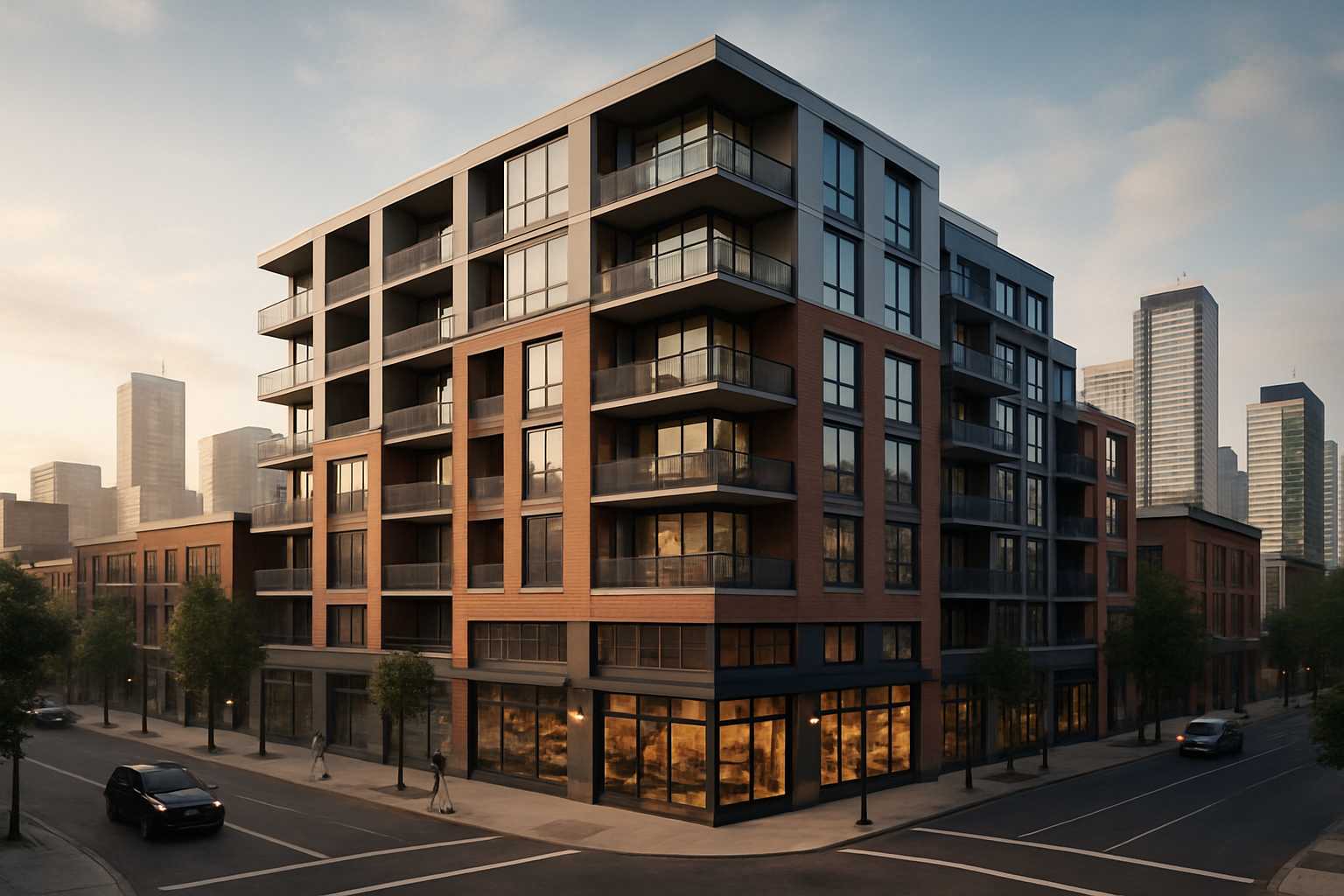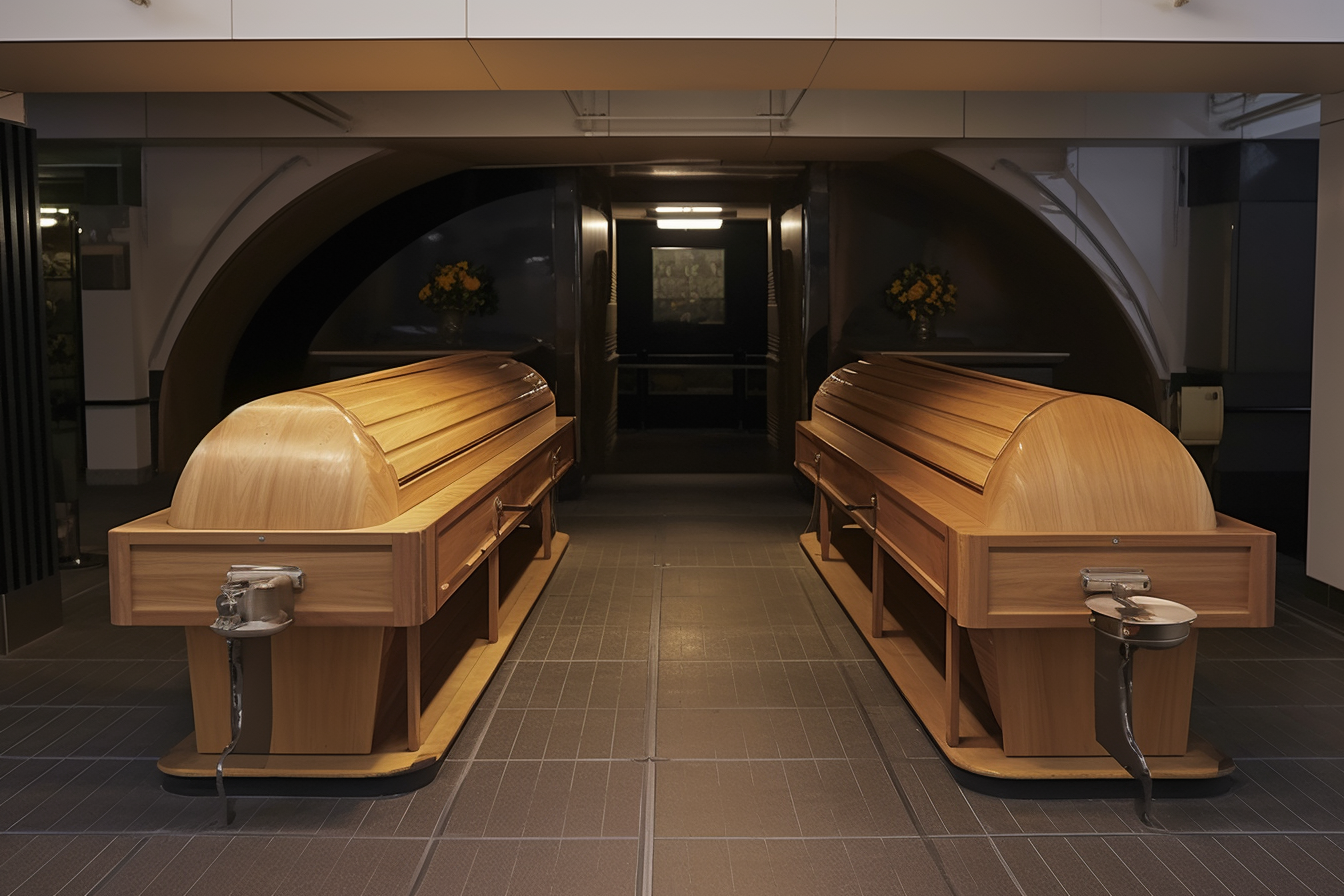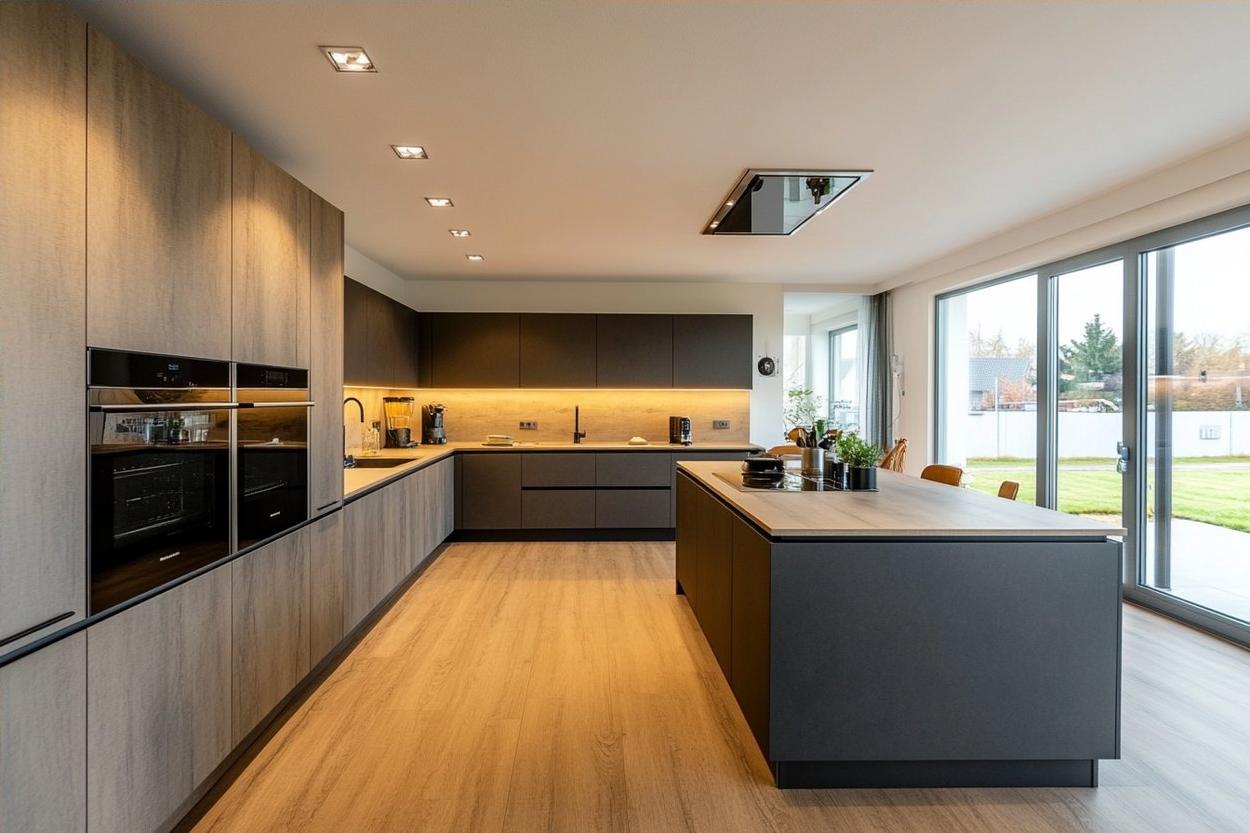Discover prime real estate opportunities for smart investments
In today's evolving real estate landscape, adaptive reuse has emerged as a compelling solution to urban housing shortages while preserving architectural heritage. This innovative approach converts underutilized commercial buildings—abandoned offices, warehouses, schools, and factories—into vibrant residential spaces. The concept addresses multiple challenges simultaneously: it revitalizes struggling neighborhoods, reduces construction waste, and creates unique living spaces with character and history that new construction often lacks. As urban centers face housing crises and changing work patterns leave commercial buildings vacant, adaptive reuse projects are increasingly attractive to developers, investors, and homebuyers seeking distinctive properties with stories to tell.

The Growing Appeal of Adaptive Reuse in Real Estate
Adaptive reuse represents a fundamental shift in how we approach urban development. Rather than demolishing existing structures to make way for new construction, developers are increasingly recognizing the value in repurposing buildings that have outlived their original functions. This approach has gained significant momentum in recent years, particularly in dense urban areas where land is scarce and housing demand is high.
The economic advantages are substantial. Adaptive reuse projects often involve lower material costs than ground-up construction, particularly when the existing structure is sound. While these projects may require specialized expertise and present unique challenges, they frequently qualify for tax incentives, historic preservation credits, and other financial benefits designed to encourage urban renewal and heritage conservation.
From a sustainability standpoint, adaptive reuse represents an environmentally responsible approach to development. The construction industry generates enormous amounts of waste and carbon emissions. By preserving existing structures, developers can significantly reduce the environmental impact of their projects while creating housing that often features higher ceilings, larger windows, and distinctive architectural elements not typically found in new construction.
Market Analysis: Where Adaptive Reuse Thrives
Adaptive reuse projects find their greatest success in specific market conditions that create the perfect convergence of opportunity and demand. Cities experiencing high residential demand alongside commercial vacancies present ideal conditions. This scenario has become increasingly common following pandemic-related shifts in work patterns, with many office buildings now sitting partially vacant as remote work becomes normalized.
Urban centers with historic industrial areas—like old manufacturing districts, warehouse zones, or downtown cores with aging office stock—offer particularly fertile ground for these transformations. Cities like Detroit, Pittsburgh, and Cleveland have seen remarkable revitalization of former industrial buildings, while major metropolitan areas like New York, Chicago, and Los Angeles continue to convert outdated office buildings into residential units.
The market for converted spaces tends to attract specific demographic groups. Young professionals and creative workers often appreciate the unique character, central locations, and community-focused developments. Empty nesters downsizing from suburban homes are another key market, drawn to the convenience of urban living in spaces with distinctive architectural character. Additionally, the rental market for these converted spaces remains robust, with many tenants willing to pay premium rents for apartments with historic features and unique stories.
Financial Considerations for Investors and Developers
Approaching adaptive reuse projects requires a nuanced financial strategy that differs significantly from traditional residential development. The initial acquisition costs can vary widely—sometimes offering bargains for distressed properties, while historic or architecturally significant buildings might command premium prices despite their obsolete commercial status.
The renovation process typically represents the most significant financial challenge. Unexpected structural issues, hazardous material remediation, and adapting buildings to meet current residential codes can all impact budgets. Successful developers build substantial contingency funds into their financial models—typically 15-25% above initial estimates—to account for these uncertainties.
Funding structures for these projects often combine traditional financing with specialized resources. Historic tax credits can offset up to 20% of qualified rehabilitation expenses for certified historic structures at the federal level, with additional credits available in many states. Opportunity Zone designations in qualifying areas provide another potential tax advantage. Many cities also offer adaptive reuse incentives, including expedited permitting, density bonuses, or reduced parking requirements to encourage these transformative projects.
The return on investment timeline generally differs from new construction. While initial costs may be higher and development timelines longer, the unique character of these properties often commands premium rents or sales prices upon completion. Additionally, these projects frequently serve as catalysts for neighborhood revitalization, potentially accelerating appreciation beyond market averages over the medium to long term.
Navigating Zoning and Regulatory Challenges
One of the most significant hurdles in adaptive reuse projects is navigating complex regulatory frameworks designed primarily for either new construction or traditional commercial uses. Many cities have recognized this issue and established specific adaptive reuse ordinances that provide more flexible paths to conversion while ensuring safety and livability.
Building code compliance represents a particular challenge, especially regarding fire safety, structural requirements, and accessibility standards. Buildings constructed decades or even centuries ago were built to vastly different standards than those required today. Successful developers work closely with code officials early in the process to identify creative solutions that preserve historical elements while meeting modern safety requirements.
Historic designation can be both a blessing and a challenge. Properties on national or local historic registers may qualify for tax advantages and other incentives, but renovations must typically adhere to strict preservation standards. These can limit changes to facades, require preservation of certain interior elements, and necessitate specialized restoration work that increases costs. Striking the balance between authentic preservation and practical residential functionality requires careful planning and often specialized architectural expertise.
Environmental remediation frequently becomes necessary in older structures containing asbestos, lead paint, or other hazardous materials common in earlier construction eras. Thorough environmental assessment during due diligence helps quantify these costs before acquisition, preventing budget-breaking surprises during development.
Case Studies: Success Stories in Residential Conversion
The most compelling evidence for adaptive reuse’s potential comes from successful implementations across diverse building types. School conversions have become particularly popular, with their large classrooms transforming into spacious apartments, gymnasiums becoming amenity spaces, and auditoriums serving as community gathering areas. The Lovejoy School Apartments in Buffalo and Philadelphia’s Spring Garden School demonstrate how these institutional buildings can become sought-after residential communities while preserving their architectural legacy.
Former factories and warehouses offer different advantages with their open floor plans, high ceilings, and robust structural systems. The Ponce City Market in Atlanta exemplifies this approach, transforming a massive Sears, Roebuck & Company distribution center into a mixed-use development with residential units that maintain industrial character while offering modern amenities. Similarly, Cleveland’s Fairmont Creamery converted a dairy processing facility into distinctive apartments that celebrate the building’s industrial past.
Office-to-residential conversions represent the newest frontier, addressing the growing vacancy rates in commercial districts. Chicago’s conversion of the Old Post Office into partially residential use demonstrates how even massive governmental structures can find new life. In Washington DC, office buildings from the 1960s and 1970s are being transformed into modern apartments, helping revitalize downtown areas that previously emptied after business hours.
The most successful projects share common elements: they preserve distinctive architectural features that give the buildings character, incorporate modern amenities that meet contemporary lifestyle expectations, and create community spaces that foster interaction among residents. This balanced approach honors the building’s history while ensuring its practical functionality for today’s housing market.




